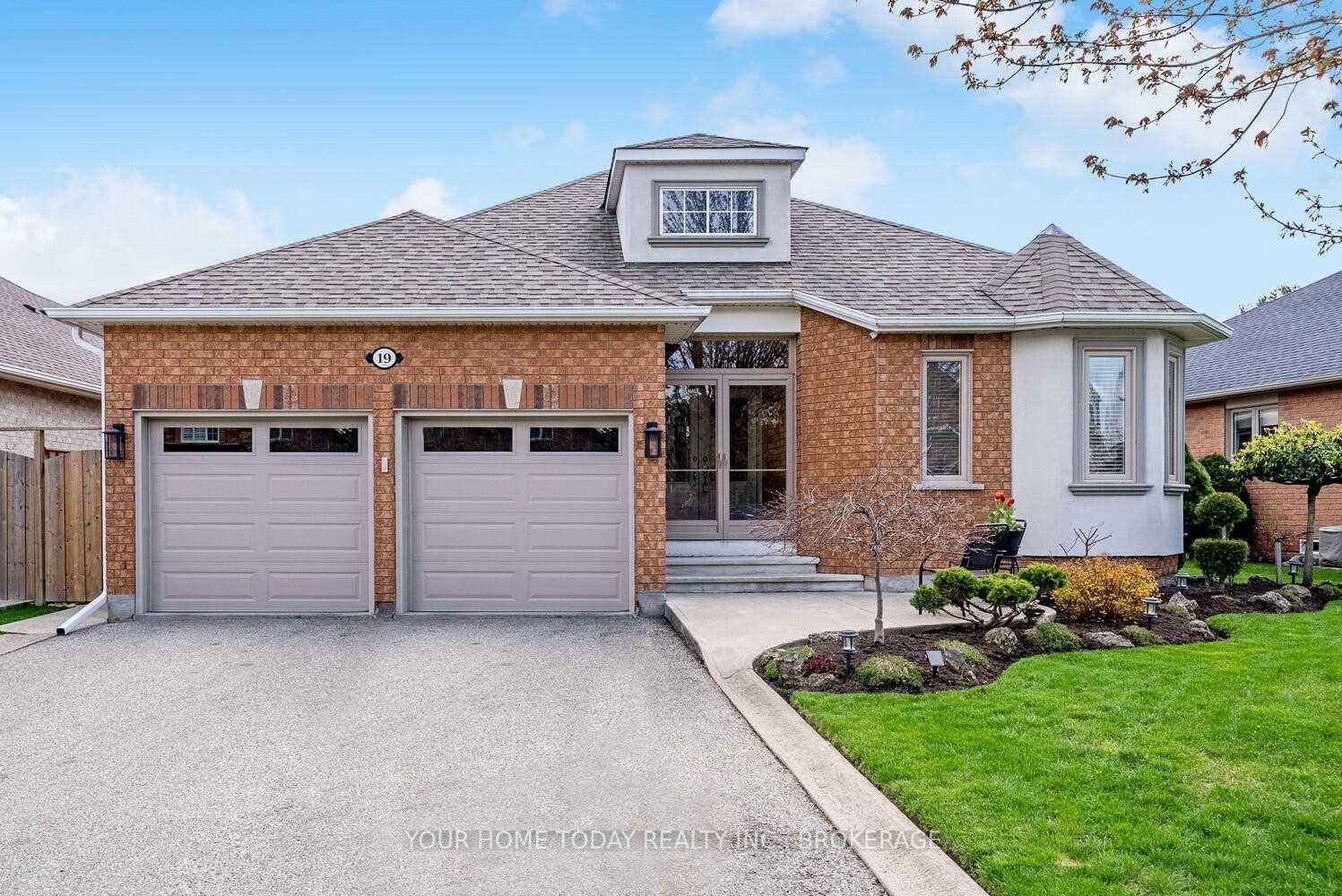$1,249,800
$*,***,***
3-Bed
2-Bath
1100-1500 Sq. ft
Listed on 4/27/23
Listed by YOUR HOME TODAY REALTY INC., BROKERAGE
Home Sweet Home Is What You'll Be Thinking The Second You Step Into This Immaculate 1,350 Sq. Ft. (Per Mpac) 3-Bedroom Bungalow That's Been Well Maintained & Nicely Updated With Pride Of Ownership Evident Throughout. Lovely Gardens & An Enclosed Front Porch Welcome You Into The Spacious Foyer Where You Will Find A Well-Designed Main Level Featuring A Sun-Filled Open Concept Kitchen/Breakfast/Family Room With Walkout To Large Deck, Gazebo, Refreshing Above Ground Pool & Private Fenced Yard. The Kitchen Enjoys Great Work Space, Stainless Steel Appliances, Pantry, Pendant Lights, Island With Breakfast Bar & Sparkling Granite Counters. Three Good-Sized Bedrooms, The Primary With Walk-In Closet & 4-Pc Ensuite, A Second 4-Pc Bathroom & Garage Access Complete The Level. The Beautifully Finished Lower Level Adds To The Living Space With Rec Room Boasting A Toasty Fireplace Set In A Striking Stone Backdrop, A Games Area, Laundry, Loads Of Storage/Utility Space & Rough-In For Bthrm.
Great Location, Close To Trails, Hospital, Downtown And More.
W6050393
Detached, Bungalow
1100-1500
6+2
3
2
2
Attached
6
16-30
Central Air
Finished
N
Brick, Stucco/Plaster
Forced Air
Y
Abv Grnd
$4,926.00 (2022)
104.99x61.23 (Feet)
